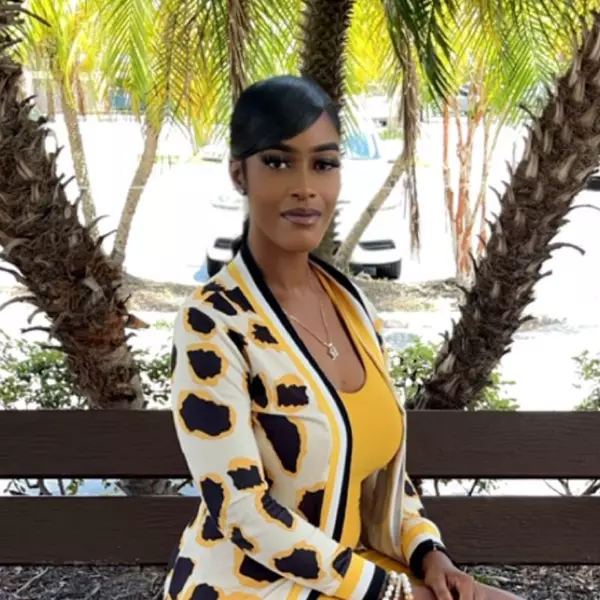$637,640
$637,640
For more information regarding the value of a property, please contact us for a free consultation.
364 BEECHNUT CIR St. Augustine, FL 32095
5 Beds
4 Baths
3,500 SqFt
Key Details
Sold Price $637,640
Property Type Single Family Home
Sub Type Single Family Residence
Listing Status Sold
Purchase Type For Sale
Square Footage 3,500 sqft
Price per Sqft $182
Subdivision Bannon Lakes
MLS Listing ID 2099950
Sold Date 07/22/25
Style Traditional
Bedrooms 5
Full Baths 4
HOA Fees $52/mo
HOA Y/N Yes
Year Built 2025
Property Sub-Type Single Family Residence
Source realMLS (Northeast Florida Multiple Listing Service)
Property Description
Yorkshire model with 5 bedroom, 4 bath option. Gourmet kitchen upgrade, triple sliders to covered lanai overlook preserve lot. Luxury vinyl plank throughout the main living areas downstairs and carpet upstairs. All showers fully tiled, quartz counter tops, and walk in showers. Extra 4' built into the garage, separate GFCI in garage, enclosed flex space near garage entry and enclosed flex space across from stairs.
Location
State FL
County St. Johns
Community Bannon Lakes
Area 306-World Golf Village Area-Ne
Direction From I95 S, take exit 323. Turn left on International Golf Pkwy and travel 1 mile to Bannon Lakes Blvd. Turn left and follow to Cedar Preserve Ln, turn right. Turn right on Beechnut Circle, home is .5 mile on the right.
Interior
Interior Features Ceiling Fan(s), Entrance Foyer, Guest Suite, Kitchen Island, Pantry, Primary Bathroom - Shower No Tub, Smart Thermostat, Vaulted Ceiling(s), Walk-In Closet(s)
Heating Central
Cooling Central Air, Multi Units, Zoned
Flooring Carpet, Tile, Vinyl
Laundry Gas Dryer Hookup, Upper Level, Washer Hookup
Exterior
Parking Features Attached, Garage, Garage Door Opener
Garage Spaces 3.0
Utilities Available Electricity Available, Electricity Connected, Natural Gas Connected, Sewer Connected, Water Available, Water Connected
Amenities Available Jogging Path
View Protected Preserve, Trees/Woods
Roof Type Shingle
Porch Front Porch, Rear Porch
Total Parking Spaces 3
Garage Yes
Private Pool No
Building
Lot Description Wooded
Sewer Public Sewer
Water Public
Architectural Style Traditional
Structure Type Fiber Cement,Frame,Stone
New Construction Yes
Others
Senior Community No
Tax ID 0270183100
Acceptable Financing Cash, Conventional, FHA, VA Loan
Listing Terms Cash, Conventional, FHA, VA Loan
Read Less
Want to know what your home might be worth? Contact us for a FREE valuation!

Our team is ready to help you sell your home for the highest possible price ASAP
Bought with RE/MAX SPECIALISTS

